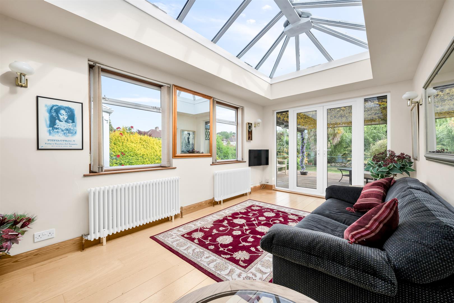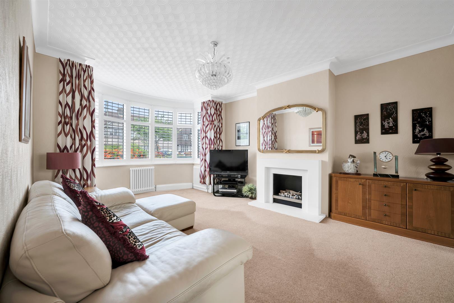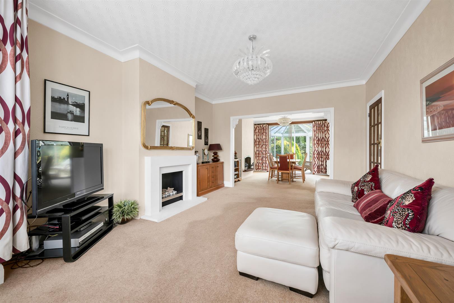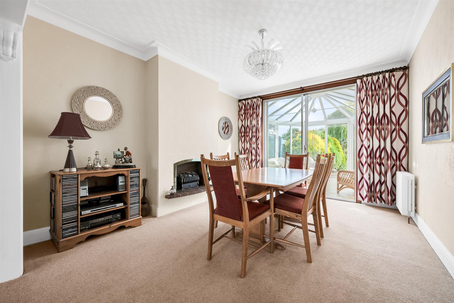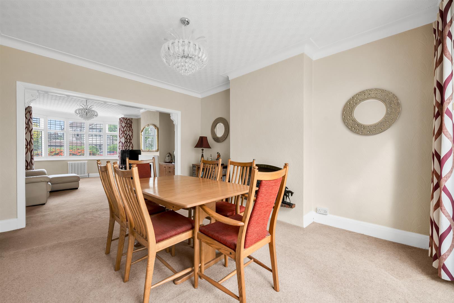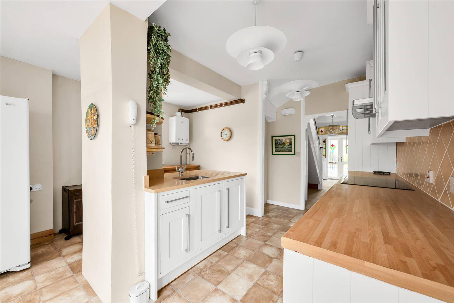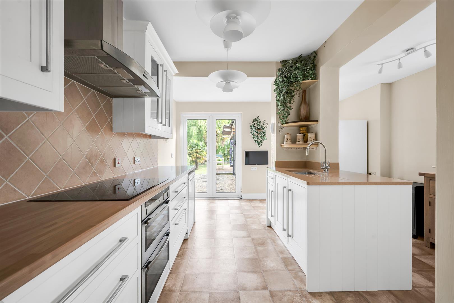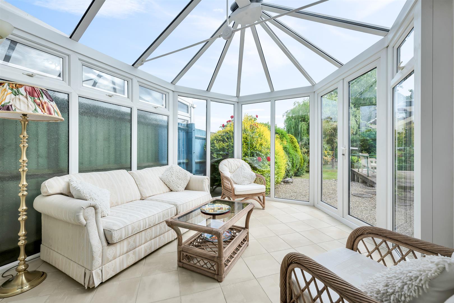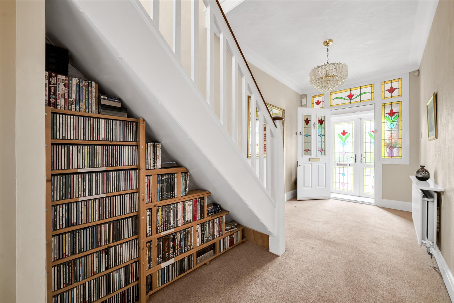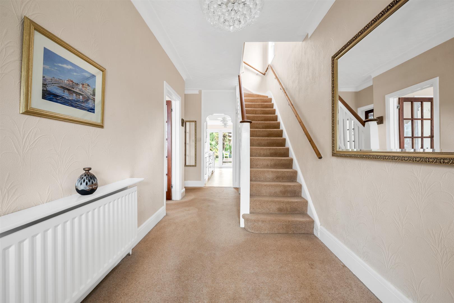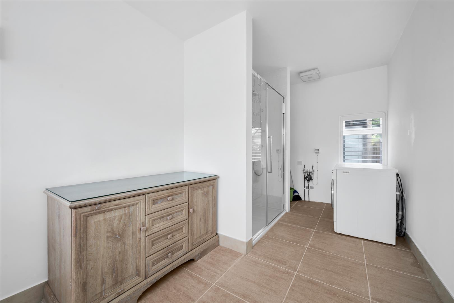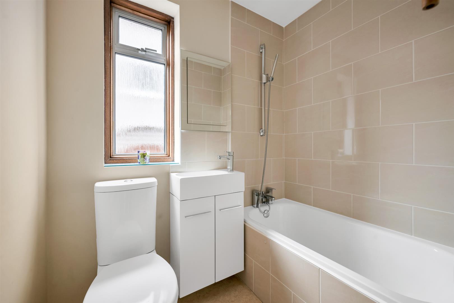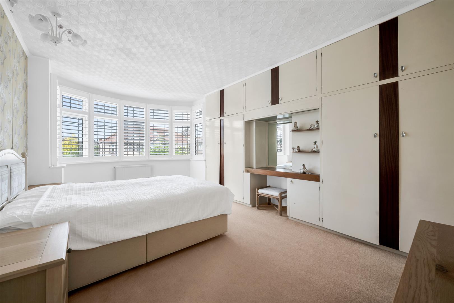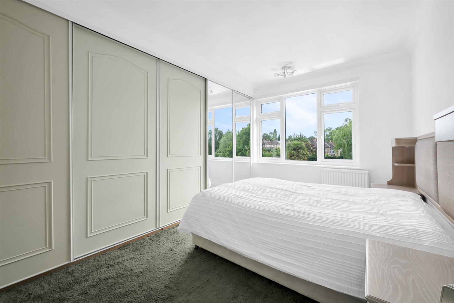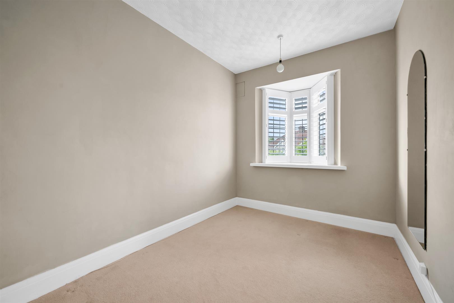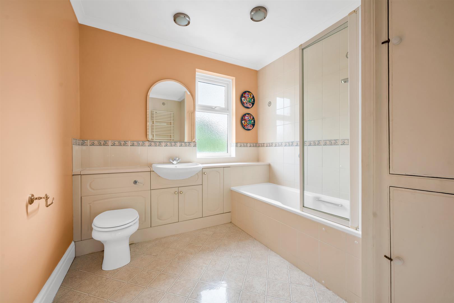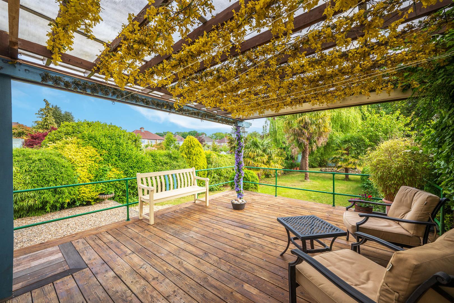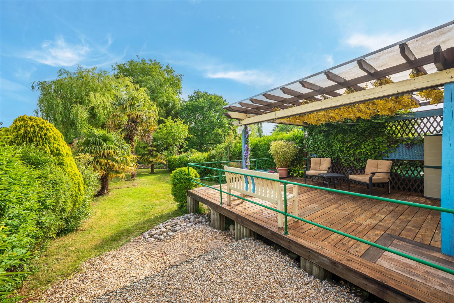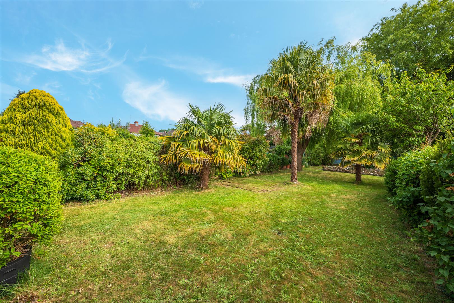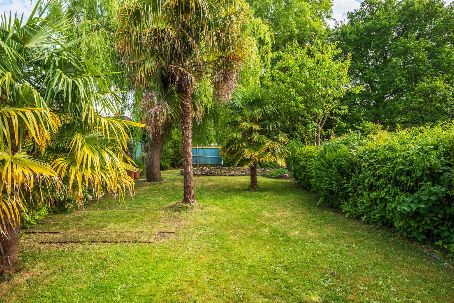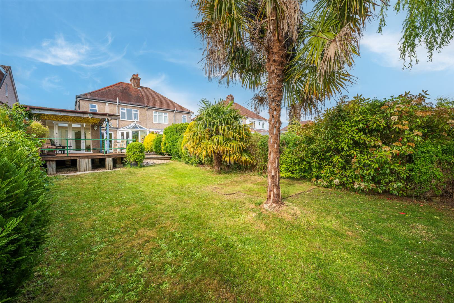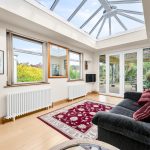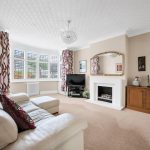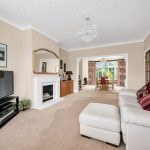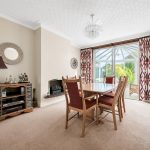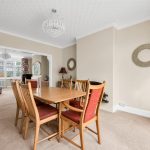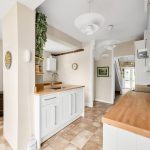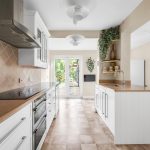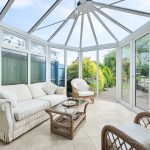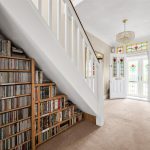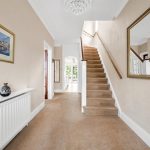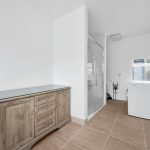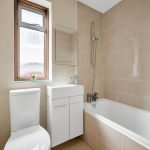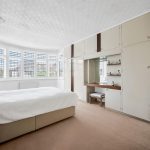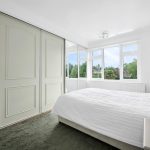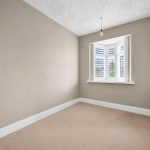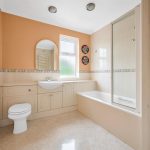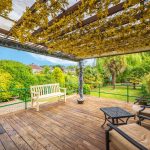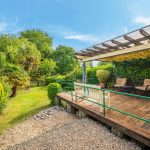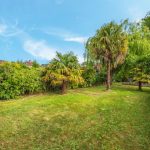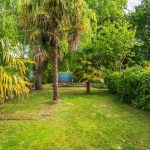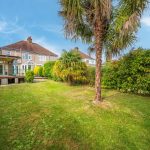Highfield Drive, West Wickham, BR4
- Description
- Floorplan
- Location
- EPC
- Book Viewing
-
3 Bedrooms
-
3 Bathrooms
-
4 Reception
-
Key features
- IMPRESSIVE 1930's SEMI DETACHED HOME ** CHAIN FREE
- SPACIOUS ACCOMMODATION THROUGHOUT
- THREE GOOD SIZE BEDROOMS ** THREE BATH/SHOWER ROOMS
- LOUNGE & DINING ROOM
- FITTED KITCHEN/BREAFAST ROOM
- ORANGERY/GARDEN ROOM
- DOUBLE GLAZED CONSERVATORY
- DELIGHTFUL 130' SOUTH FACING GARDEN ** DRIVEWAY AT FRONT
- HIGHLY REGARDED RESIDENTIAL ROAD
- EASY ACCESS TOWN CENTRE AMENITIES AND LOCAL SCHOOLS
Property description
Offered for sale Chain Free, Maguire Baylis Estate Agents are delighted to present this impressive 1930s semi-detached home offering spacious and well-balanced accommodation throughout, situated on a sought-after residential road with excellent access to town centre amenities and local schools.
This generously proportioned property features three well-sized bedrooms and three bath/shower rooms, making it ideal for family living. The ground floor provides excellent living space with a large lounge and a separate dining room, connected by a wide opening, offering flexibility for everyday use and entertaining.
The kitchen/breakfast room is fitted with a good range of units, while the standout orangery/garden room with its striking roof lantern brings in an abundance of natural light and opens directly onto a covered decked terrace – perfect for enjoying the outdoors in all seasons. A further double-glazed conservatory provides additional garden-facing living space.
Outside, the rear garden extends to approximately 130ft and enjoys a sunny south-facing aspect, creating a delightful setting. To the front, a private driveway provides off-street parking.
An excellent opportunity to acquire a substantial home, with further potential to improve, in a well-regarded location.ENTRANCE PORCH
Enclosed porch with double glazed front door; tiled flooring; porch light; double glazed door leading to:SHOWER ROOM/WC/UTILITY 5.31m x 2.31m (17'5 x 7'7)
Double glazed windows to front and rear with fitted plantation shutters; tiled flooring with underfloor heating; modern built-in over-sized shower cubicle; WC; fitted wash basin; space and plumbing for washing machine and dryer.HALLWAY 5.31m x 2.06m (17'5 x 6'9)
A welcoming entrance hallway featuring double glazed stained glass front door and windows to front; built-in coats/storage cupboard; understairs recess; radiator; stairs to first floor.LOUNGE 5.49m x 3.78m (18' x 12'5)
Double glazed window to front with fitted plantation shutters; feature stone fireplace with gas fire; period style radiator.DINING ROOM 4.27m x 3.48m (14' x 11'5)
Double glazed sliding doors leading to conservatory; recessed fireplace with gas fire; period style radiator.CONSERVATORY 3.53m x 3.25m (11'7 x 10'8)
Double glazed conservatory with windows to three sides, vaulted glazed roof and French doors to garden; tiled flooring.BATHROOM/WC
Double glazed window to side; modern suite comprising small bath with mixer tap/shower attachment over; fitted wash basin with storage under; WC; part tiled walls; radiator.KITCHEN 4.88m x 4.01m (16' x 13'2)
Fitted with a range of fitted wall and base units with worktops to one wall plus central unit featuring Silestone worktop and inset sink unit; double glazed French doors to rear; window to side with fitted shutters; Smeg electric hob; built-in oven; wall mounted gas boiler; radiator; door to:ORANGERY/GARDEN ROOM 4.90m x 2.97m (16'1 x 9'9)
A lovely room featuring large double glazed roof lantern; French doors to rear, plus windows to side; two period style radiators; wood flooring.FIRST FLOOR LANDING
A spacious landing area with double glazed stained glass window to side; access to loft space.BEDROOM 1 5.51m x 3.61m (18'1 x 11'10)
Double glazed bay window to front with fitted plantation shutters; range of fitted wardrobes within recesses to one wall; radiator.BEDROOM 2 4.27m x 3.38m (14' x 11'1)
Double glazed window to rear; fitted wardrobes to one wall with sliding doors; radiator.BEDROOM 3 3.05m x 2.29m (10' x 7'6)
Double glazed bay window to front with fitted plantation shutters; radiator.BATHROOM 2.67m x 2.51m (8'9 x 8'3)
A large bathroom featuring: Double glazed window to rear; suite comprising panelled bath with built-in shower over and fitted glass screen; inset wash basin with storage units under; WC; part tiled; cupboard housing hot water tank.GARDEN approx 39.62m (approx 130')
The delightful rear garden is a particular feature, providing a glorious south facing aspect. The garden has been cherished for many years by the current owners. It features a large expanse of lawn with many mature trees and shrubs affording a high degree of seclusion and year round interest. There is a gravelled patio area plus a super decked terraced which is covered and leads from the orangery. Side access.PARKING
Off street parking on driveway to front with a resin driveway - installed over recent years. There is also an attractive front garden featuring lawn and mature shrubs.LOCATION
What3words: ///save.each.eventCOUNCIL TAX
London Brough of Bromley - Band F -
Floorplan

-
Location
-
EPC

-
Book Viewing




